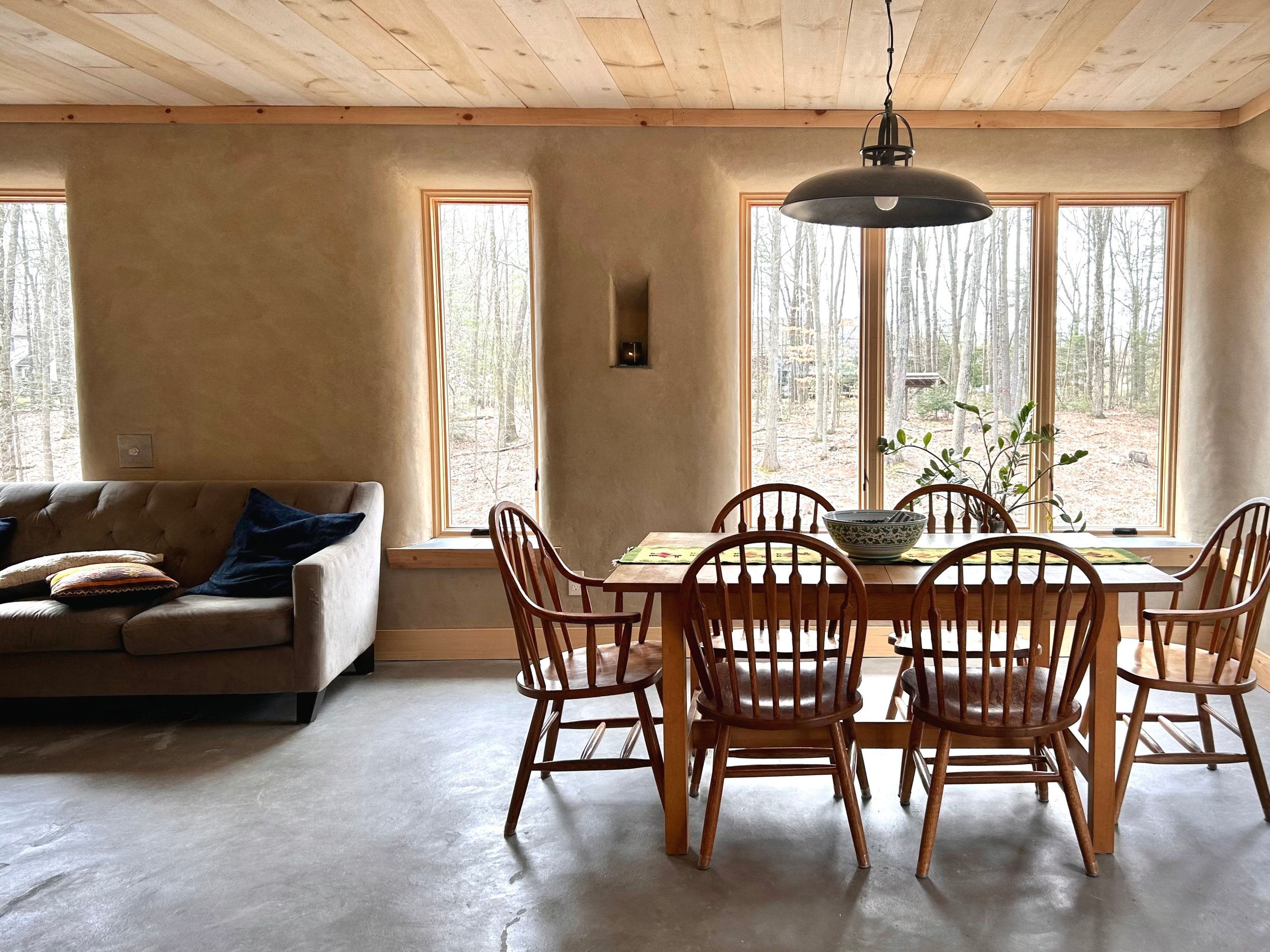May 2024
This is how we learn: Straw-Clay
We bumped into Mike of Yeoman Design/Build at, of all Western Mass places, the Cumberland Farms convenience store in S. Deerfield. His design/build company truck had labels on it we couldn’t refuse: “natural materials, straw bale, etc.” so we struck up a conversation and got ourselves invited to tour his recently completed project (shown here) - a lovely hand-crafted home in Deerfield, MA. We showed up, all four of us, and peppered him with questions about materials, methods, schedules, and lessons learned and he patiently and thoughtfully answered them all. We’re hopeful to find a time in the future to team up with Yeoman to create some exciting project together!
Rising from the Ashes (or the gravel)
Our Phoenix Nest project is now underway. Named by the owner for her tendency to rise again after ANY challenge (and with a nod to the set construction/strike rhythm of her theatrical work), this project is a single family home in Vernon, VT. Working with our good friends Mathes Hulme Builders, we expect construction to begin in earnest in Fall ‘24, but when an opening arose in the excavation schedule (it’s good to be on a paved road sometimes!), MHB grabbed it and got a foundation in the ground this Spring. The crew from Dragon Den will move up the road to begin carpentry soon after the Dragons are installed.
Atherton Hill Retrofit
In Chesterfield, NH, our deep energy retrofit on an 1815 home is moving forward wonderfully. With Jonathan Klein Builders of Putney, VT, we’re merging old and new - digesting the difference between “level” and just “flat” for flooring, and making compromises where we must to deliver excellent modern thermal and energy performance for a building that’s more than 200 years old. New roof, wall, and foundation insulation and air sealing (as best we can), heat pumps and whole house ventilation, new windows and a more open and welcoming floor plan will propel this sweet home into the next centuries of its life.
Sneak Peaks
Hidden doors, magic corners, and aerial silks? Our Dragon Den project has so many hidden (and not so hidden) features that we are so excited about. For this family of three, we designed a building in two halves - one “public” and one private - with the family quarters hidden behind a bookshelf in the living room. Overhead, an aerial mount point will provide this circus family with vertical space to dance and climb and twirl. The “magic corner” is a variation on the “lazy susan” which offers greater access to the depths of a corner cabinet. We’re excited to see this project in its final stages this summer, thanks to the diligence of the crew at Mathes Hulme Builders!





